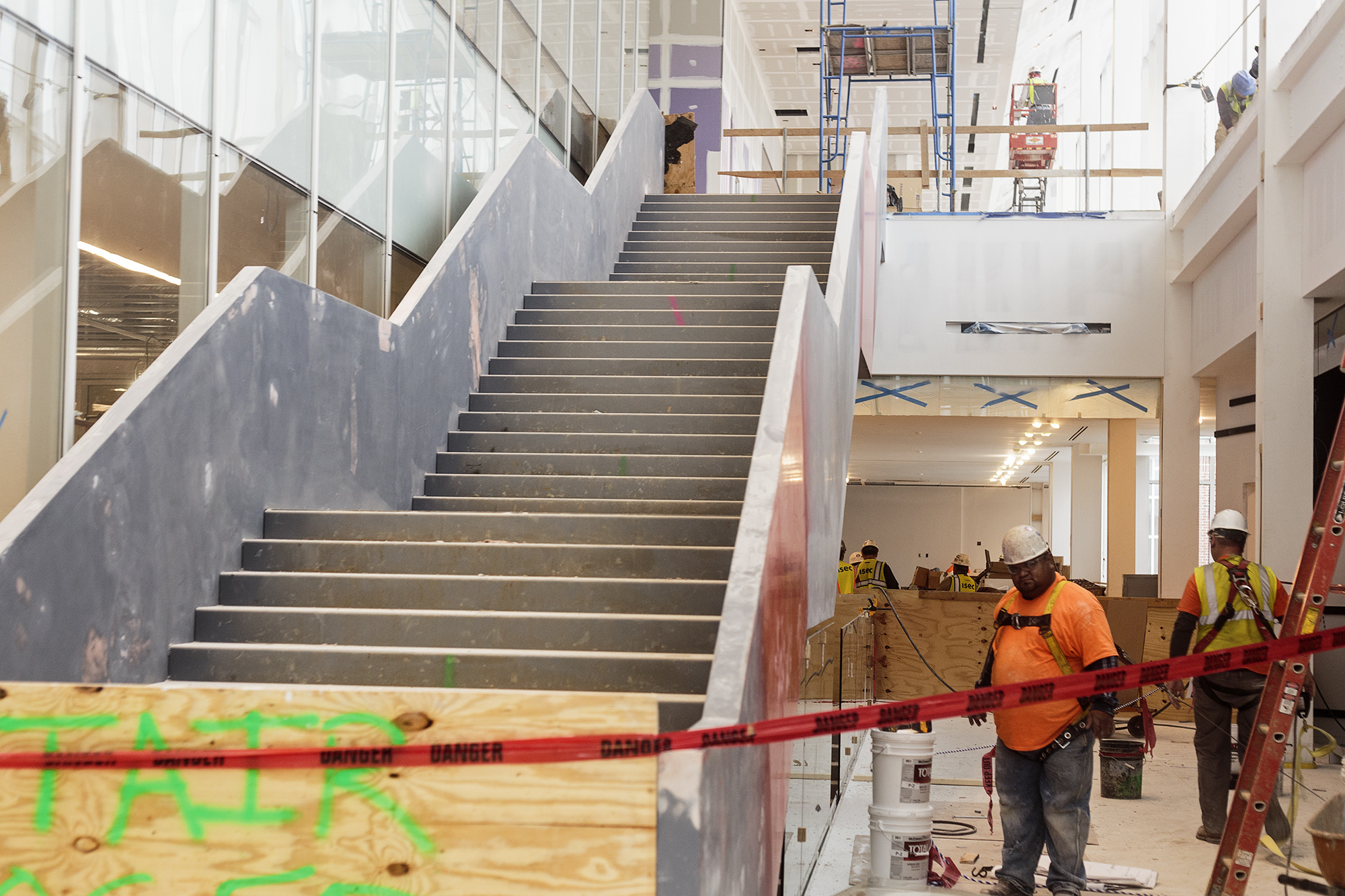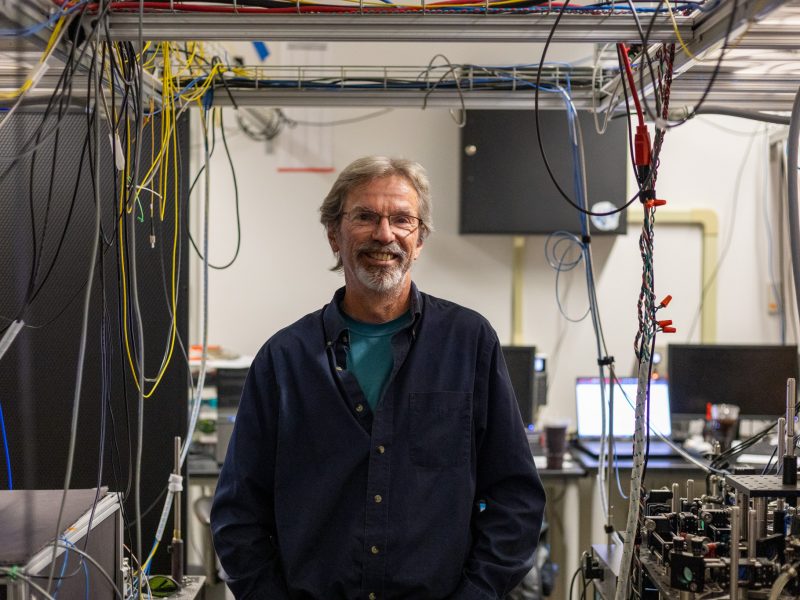Construction on Edward St. John Learning and Teaching Center, the first academic building to be built on McKeldin Mall in 50 years, is scheduled to be completed by the end of December, said Bill Olen, executive director of planning and construction.
The $119-million, 180,000-square-foot building will be open in June and help foster collaboration via classrooms that have flexible and varying layouts, Olen said.
“In most of the tiered classrooms, the seats can swivel around, so collaboration and group work can be integrated into the classes,” Olen said. “There will also be a lot of open seating space throughout the building so students are able to collaborate both inside and outside of the classroom.”
The center will serve as the new home of the Academy of Innovation and Entrepreneurship, which encourages student collaboration to tackle world issues and was previously located in Symons Hall. It will also house the new Teaching and Learning Transformation Center, which trains students and faculty to teach effectively, said Dean Chang, associate vice president for innovation & entrepreneurship.
“This building is unique in that there is this opportunity to mix with students of different majors and backgrounds,” Chang said. “Anyone across the university can have a class in here — it is open to the entire campus.”
Professors can request space in the building through the Provost’s Office before the start of the summer 2017 session, when classes will begin in the building, Chang said. However, for a professor to have a class in the building, he or she needs to specify why the collaborative space is necessary for that class, Chang said. For the Academy of Innovation and Entrepreneurship, there will be a specifically dedicated classroom that will be open only to classes in the program.
“Some of our courses are currently taught in high-tech spaces, but some are taught in basements of buildings with wooden and heavy desks and chalkboards, which are not conducive for the team-based projects that we do,” Chang said. “Now some of those classes can be taught in our classroom at St. John’s, which is such a better collaborative space.”
Once the project, which started in June 2014, is complete, it will have four floors open to the public, about 2,000 seats and 22 classrooms and labs that at peak capacity will host more than 12,000 students per day overall, Olen said. It was funded by private donor Edward St. John, who gave $10 million; the state, which provided $94.6 million; and $14.4 million in university funding.
There will also be three cafes — a Starbucks, an upscale cafe with sandwiches and sushi and a third cafe that will be a combination of the two, said Bart Hipple, Dining Services spokesman.
This semester, the 200 contractors in the building have been working each day on installing finishes, flooring, ceilings and fixed seating in the classrooms. During the spring semester, equipment and furniture will be moved, AV and mechanical systems will be installed, construction workers will complete landscaping and the nine chemistry labs housed in the building — each with 24 seats and about 350 cubbies — will be set up. Classes will then open in June for summer session I.
The building will also be at least LEED Silver certified, Olen said, because of “recycling all of the demolition materials, choosing materials that are from recycled content and having two rooftop gardens.” One of those rooftop gardens will be accessible to the public and will be used mainly for chemistry experiments. Reflective sidewalks that don’t absorb heat, some of which are already in place, will also contribute to the building’s LEED status.
Chang said the new space will offer “a lot of different great options for students.”
“There are open spaces where you can have a quick huddle with classmates about projects; there are enclosed spaces too and also the classrooms are focused on collaboration,” he said. “All of which will really help students come together.”



