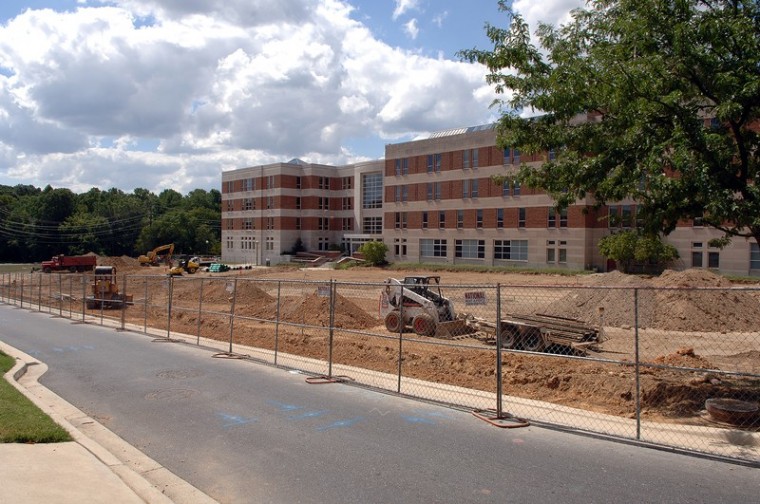
An addition will be added to Van Munching Hall starting Summer 2006.
The Robert H. Smith School of Business announced on Oct. 6 a major construction project that will add a new wing to their current facilities at Van Munching Hall, alleviating much of the crowding problems the booming business school has been experiencing in recent years.
The 38,000 square foot wing will be constructed on the north end of Van Munching Hall, which was originally built in 1992. The construction will upgrade technological systems, consolidate program offices and bring all business students under one roof, Assistant Dean for Administration Christine Stewart said.
The expansion will cost approximately $16.4 million and will be paid for equally with private donors and public funding, said Stewart. The school has also requested for the state to pay a percentage of the costs.
“We have put in a request for $5.8 million from the state,” Stewart said. “Even if the cost goes over that amount, that $5.8 million will not change.”
It is currently unclear whether the state will grant funding for the additions, especially in light of the more than $500 million in deferred maintenance costs coming from dilapidated university buildings.
One of the main concerns of the business school in planning the expansion, which officials said will break ground in summer 2006, was easing the teaching experience of their growing faculty. The school’s executive MBA programs in Beijing and Shanghai – and future ones in Zurich and Tunisia – have added faculty members that will need office space, Stewart said.
Consolidation of the school’s student body was also an important reason for expansion. Currently, business classes are held in Tawes Fine Arts Building in addition to Van Munching.
“We have 3,000 undergraduates and we can’t get them all in one building,” Stewart said.
The expansion is not meant to attract more students to the school but to support those already in it through technological advancements, Stewart said. The building will include facilities for video conferencing, a wireless network and updates in physical equipment, such as touch-screen monitors that will connect all classrooms to a central system. Four student computer labs and five research labs will also be added.
The new building will have four floors, each devoted to a different area of the school. A courtyard and entrance plaza will also be included, said Carlo Colella, Director of the Department of Architecture, Engineering and Construction.
Specifically, there will be room for 31 faculty offices, 26 staff offices and 80 Ph.D. candidates.
Colella said most major work will be completed in October 2007, but the building will not be available for use until winter 2007 or spring 2008.
A 103,000 square foot expansion was added to Van Munching in 2002, and technological renovations on the original building will be completed in the upcoming months.
Contact reporter Roxana Hadadi at newsdesk@dbk.umd.edu.



