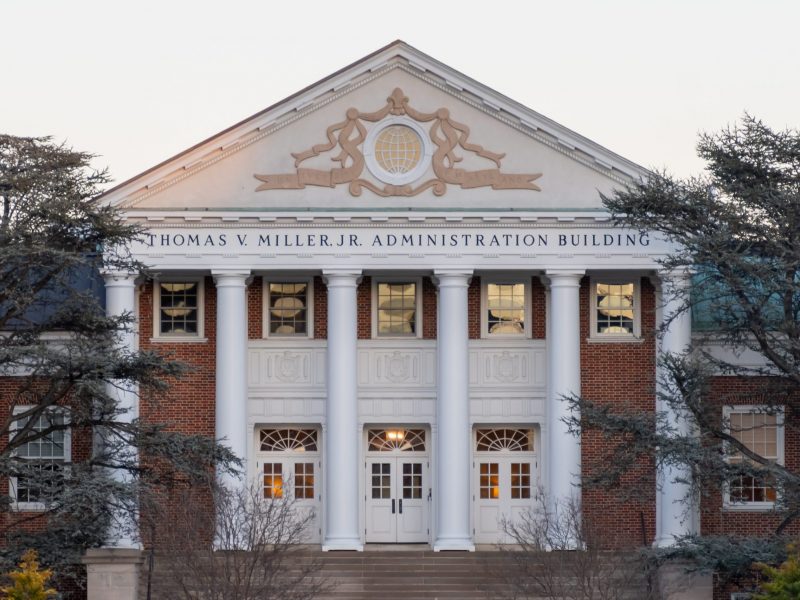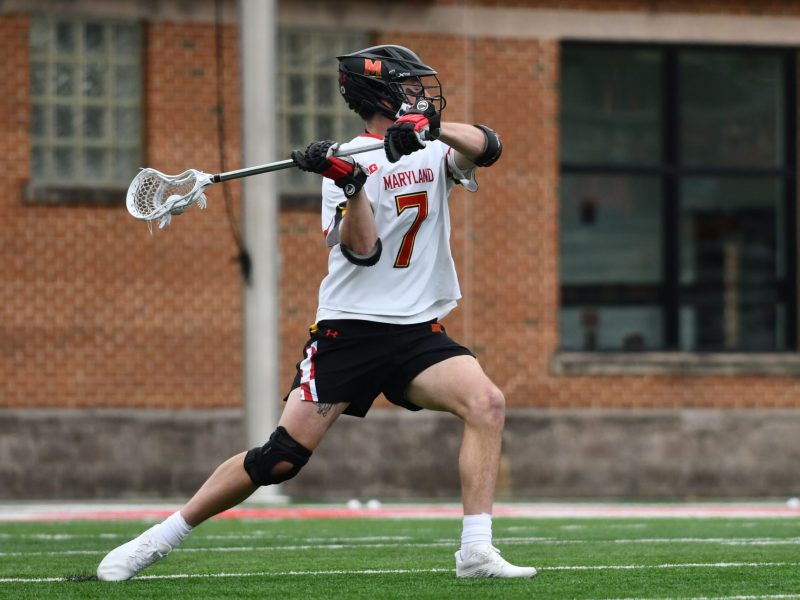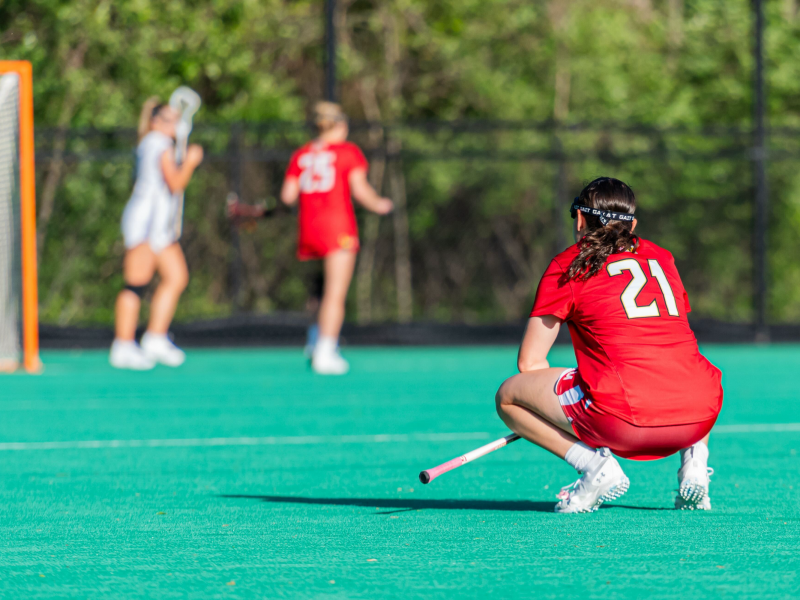
The stairwell to the third floor of H.J. Patterson Hall is closed due to ongoing renovation.
Although construction is wrapping up in the Shoemaker Building, several more construction projects popping up across the campus have left pedestrians dodging massive holes and screeching machinery on their way to class.
After nearly two years of refurbishments and remodeling, Shoemaker will reopen by the end of October, according to Facilities Management officials. But in the ever-evolving landscape of the campus, as one project ends, others — like the new physical sciences complex on North Campus and renovations to the third-floor wing of H.J. Patterson Hall — are just beginning.
In July, the university began to remodel the third floor of H.J. Patterson’s second wing, which is being updated to better accommodate facilities for the college of chemical and life sciences Associate Vice President for Facilities Management Frank Brewer said.
“The new wing will include five teaching labs and three prep rooms,” he said. “We also will be replacing the air handling units, upgrading the fire protection systems, replacing windows, replacing a cooling tower on the roof and installing a new roof.”
Even though construction in H.J. Patterson disrupts the use of parking lot HH1, located behind the building, Brewer said he hopes the benefits of the new and improved classrooms and labs will outweigh the minor inconveniences drivers temporarily experience.
“[The parking lot] is being used as the staging area, so some of the people who work there were assigned to different parking spots that are farther away,” he said. “But I suspect that those new teaching labs will definitely be in use for the fall.”
Across Campus Drive, developers broke ground on the site for the new physical sciences complex, which is across the street from the computer and space sciences building and will house parts of the physics and astronomy departments, Brewer said.
With a price tag of $129 million that will cover advanced laboratories and classrooms, the complex is Facilities’ most expensive and labor-intensive undertaking for the next several years, he added.
Students on North Campus said they’ve been painfully aware of the construction. The large crater in the ground that heralded the start to the new complex is fenced off, which means there will be a pedestrian detour until July 2013, when the building is scheduled to be finished.
“[The detour] is really inconvenient, and I hate it,” freshman engineering major Calvin Cheng said. “It sucks that it’s going to be there for the next three years.”
However, underclassmen who will still be around to see the new complex said using the new facilities will be worth the extra few minutes spent walking around the site.
“I don’t mind the detour right now,” freshman engineering major Jeff Ford said. “I’ll get to still be here when the new building opens.”
While the sounds of heavy machinery on North Campus won’t be going away any time soon, workers are wrapping up construction on Shoemaker on South Campus, Brewer said.
Students won’t have to trek to multiple campus buildings to access the counseling services that have been divided between the South Campus Dining Hall and Susquehanna Hall. The nearly $10 million renovations on Shoemaker, the permanent home for the Counseling Center, are on schedule to be completed by Oct. 30, Brewer said. Counseling offices will be able to move in right away, he added.
The project also includes plans to re-do Shoemaker’s 300-person lecture hall, but those funds came in a couple months late, Brewer said, so it won’t be ready for use until December.
Shoemaker has undergone several face-lifts over the years since it was built in 1932. It originally was the university’s first library and students’ go-to study spot before McKeldin and Hornbake libraries came along.
abutaleb at umdbk dot com


