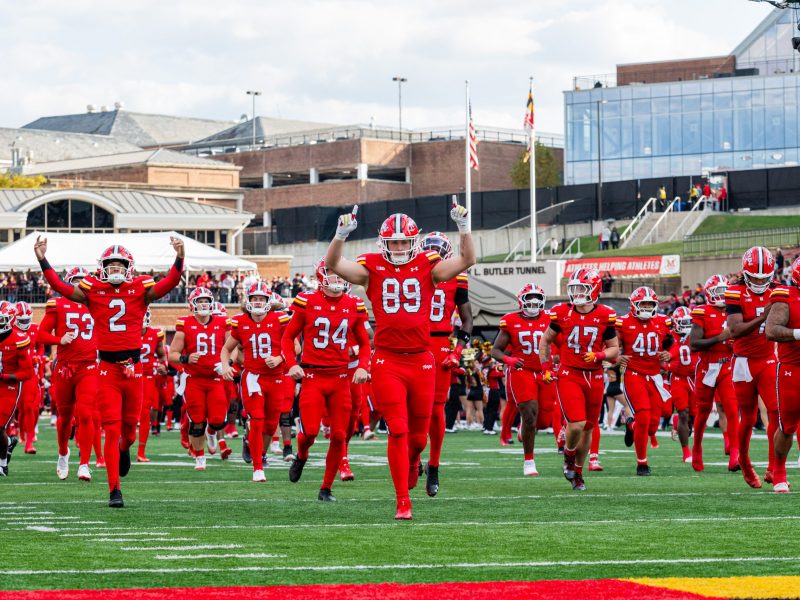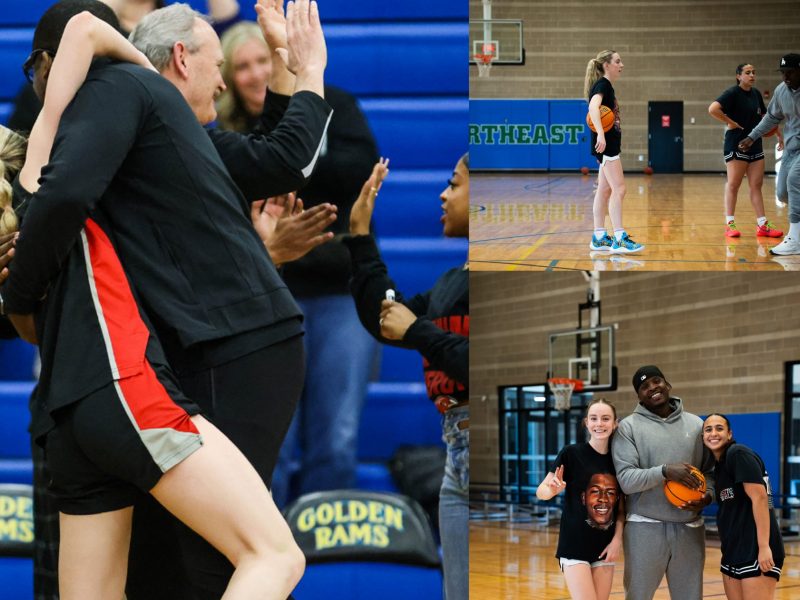The $50.8 million Byrd Stadium expansion project unveiled by the Athletics Department last April is rapidly approaching the start of construction, with the design phase nearly complete and construction set to begin in mid-November.
The new construction, part of the phase one plans that are on track to be finished by the start of the 2009 season, include extending Tyser Tower to hold 64 indoor and outdoor luxury suites, a new scoreboard and videoboard on the west end of the stadium, new work areas for the media, and a team store.
Making sure the project fits within the $50.8 million budget has been a chief concern.
Approximately $15 million of the total budget came from selling the naming rights of Byrd Stadium to Chevy Chase Bank. The roughly $35 million left will come from a loan from the University System of Maryland that the university will pay back over 20 years, according to Senior Associate Athletics Director Larry Leckonby.
Other changes that will be part of phase two of the expansion plans – including new synthetic turf and the lowering of the playing field discussed at the athletics department press conference in April – are not approved as of now and are part of a future “facilities master plan,” according to Leckonby.
Carlo Collela, Colella director of the architecture, engineering and construction, said work on Tyser could begin as early as the week after the Terrapins’ final home game of the season Nov. 10.
“We are wrapping up the construction bit documents. Some of them are already with the construction manager who is soliciting subcontractor prices for certain parts of the construction,” said Colella.
Since the athletics department showed off designs of the expansion project at a press conference April 25, Colella, the architects at Heery International hired for the job and Leckonby have been making refinements to the plan.
Gordon Smith, head architect of the project from Heery International, said the only visible change to the design from the plans unveiled in April was lowering the roof and taking away big overhangs planned for the roof of the new Tyser Tower.
“We wanted to get more bang for our buck,” Smith said.
The system budget states that the $35 million is system funded, which means the funds for the project do not come from state sources of appropriations but rather through debt the system takes on by issuing revenue bonds.
“At this point, our design estimates are within budget,” Colella said. “But until we figure out the market and get actual bid prices, you don’t know for sure what those bid prices are going to be.”
Clark Construction, the company hired to manage the project, is expected to finish hiring subcontractors in the next four-to-eight weeks.
The new luxury suites will be on levels two, three and four, while the fifth level, which is currently an open platform, will be enclosed with glass to provide for the new press box.
“One of the challenges that we had was trying to make the design for traditional language fit in a pretty untraditional setting as the building is very long, very narrow and very tall,” said Smith, who has also worked on stadium renovation projects at Texas, Virginia and Clemson.
For now, the design phase is winding down and the clock is ticking toward Byrd’s major facelift.
“To complete the design in the time frame we were completing it in was a very ambitious goal,” said Colella. “I’d say we were very pleased with the way the design process unfolded. The design effort has been exceptional. I’m cautiously optimistic.”
TERP NOTE: Athletics Director Debbie Yow announced on Aug. 28 that 18 of the 64 luxury suites had already been sold, meaning the department is ahead of pace on reaching its financial goal of selling 50 by the time the sales campaign ends.
akrautdbk@gmail.com.


