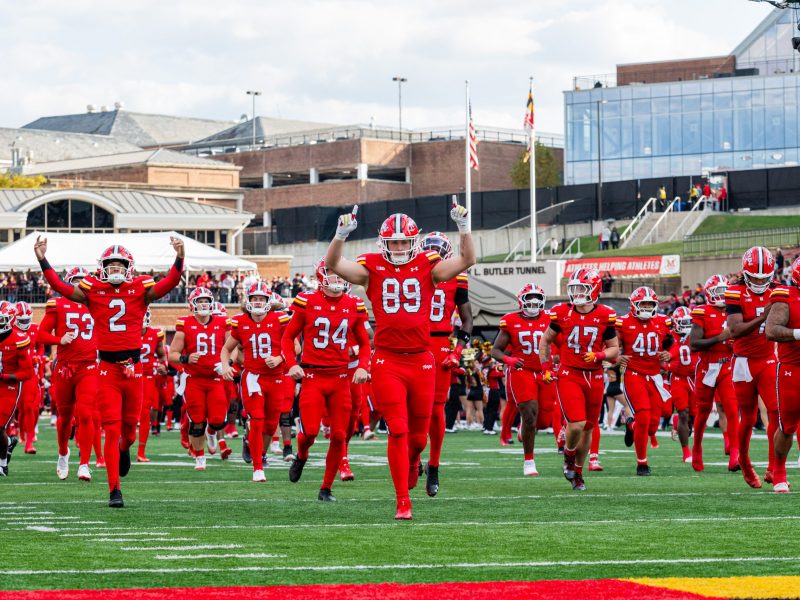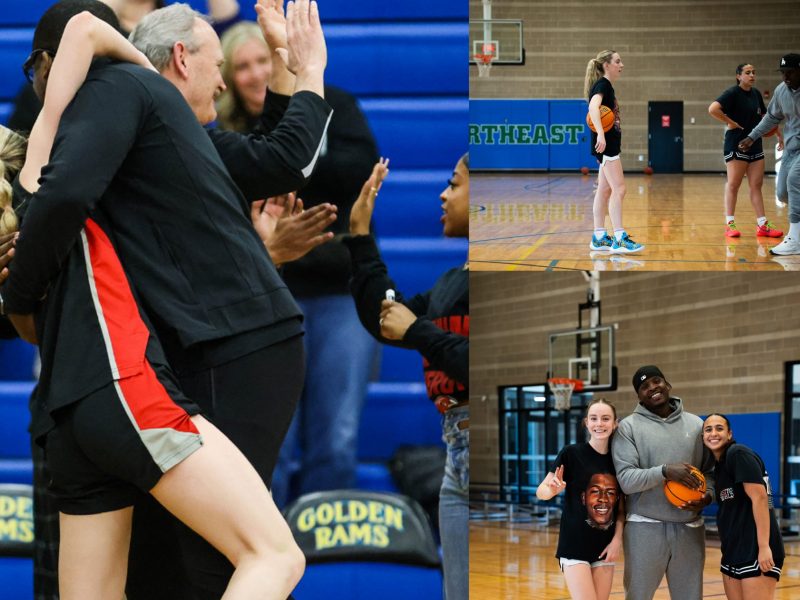The Athletics Department unveiled plans yesterday for a $50.8 million expansion to Byrd Stadium, a project that will increase overall capacity, add skyboxes complete with catered food and flat panel televisions and lower the field to give spectators a better view.
The past decade has seen the evolution of Byrd with the construction of Tyser Towers in 1990, Gossett Football Team House in 1991 and the addition of the upper deck on the north side in 1994. Most recently, there was the remodeling of the team house in 2003.
“We’ve been growing each year,” head football coach Ralph Friedgen said. “We have made more changes in the last six years than the entire history of the stadium.”
Athletics Department officials have been looking for ways to increase capacity for years, but money for the major expansion came only after Chevy Chase Bank agreed to pay $20 million in August for naming rights to the stadium, which has been dubbed Chevy Chase Bank Field at Byrd Stadium until 2032 when the deal expires.
The new plans will be rolled out in several phases. Phase One, in what Larry Leckonby, Chief Financial Officer for Athletics, refers to as the centerpiece of the project, will expand the east and west wings of Tyser Tower to feature state of the art suites with indoor and outdoor seating, catered food, and large flat-screen TVs with replay capabilities.
Athletics Director Deborah Yow said two-thirds of the suite seating will be “outside in the fresh air in order to hear the sounds of a great college football game.”
At an annual price of $40,000 to $50,000, four varieties of suites will be offered for five-year or sometimes seven-year leases. Construction of the project is expected to be paid for entirely through sales.
Of course, there will be perks for those who can’t shell out the cash for a skybox, too.
One of the most dramatic changes is the installation of a new LED video board in the at the west end of the stadium. The board will be added this summer, and if all goes well, the accelerated plan predicts it will be ready for the 2009 season.
Mezzanine goers will also find things more comfortable after the expansion. The section will gain 500 seats and also feature heating and cover from the elements.
The renovations will also include new work areas for the press. With more space, members of television, radio and print crews will be able to eat meals separate from their work areas, a change Yow said would benefit anyone who has suffered the misfortune of spilling their soda over their laptop on the job. The fifth floor, equipped with new resources such as replay booths, will be reserved for the press.
Additional changes include new work areas for coaches and game-day operation staff, a new team store, and enhanced seating for disabled customers.
In introducing the expansion plans, Friedgen stressed the need to keep up with the changes being made to other college football stadiums.
Florida State’s Bobby Bowden Field at Doak S. Campbell Stadium underwent major renovations that were completed in 2004 with the addition of skyboxes that house one of the largest press boxes in college football. The Seminoles also added a new playing surface and lowered the field to give fans in the first few rows a better view.
Georgia Tech finished a project in 2003 that increased their seating capacity and added a lounge that includes player locker rooms and coach’s offices at their Bobby Dodd Stadium.
Friedgen called the Byrd expansion “a necessity if we are going to stay up with those schools.”
There are a few minor inconveniences to be expected throughout the building process. While the project will eventually expand capacity, the construction work will eliminate some bleachers in the mezzanine, which means a slightly lower capacity during the 2008 season.
The expansion does not end with Phase One, however, with plans to installation of railings on stairways and chairback seating in the 200 level on the north side, lowering of the playing field to improve the sight of the first 10 rows, painting roofs along the concourse, and adding new restrooms and concessions on the south side.
Further in the future, the intercollegiate athletics department foresees a further expansion of Gossett to include improved training areas and locker room and the addition of nearly 8,000 seats in the west end zone. Though these improvements have no set timetable, they will bring seating capacity up to 60,000, almost doubling the stadium’s initial capacity of 34,680 when it was built in 1950.
Phase One seems to be going according to plan, with 10 suites already sold before the sales campaign has started. The department needs to sell 50 to meet its financial goals.
“It will be a beautiful place to come to not just watch, but experience a game,” Friedgen said.
Contact reporter Kristi Tousignant at tousignantdbk@gmail.com.


