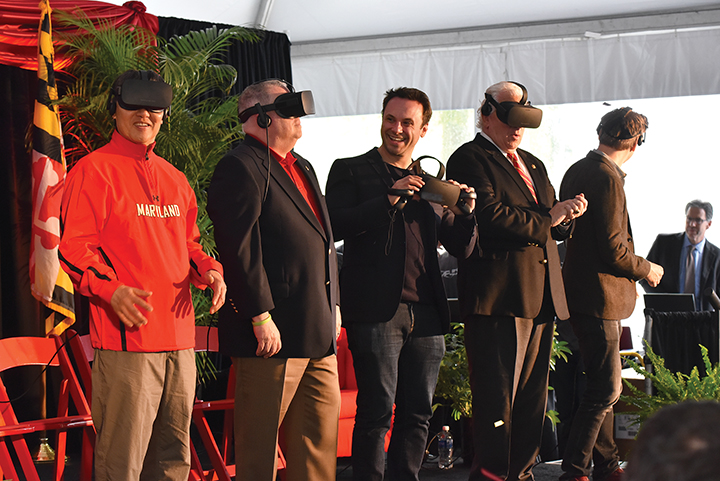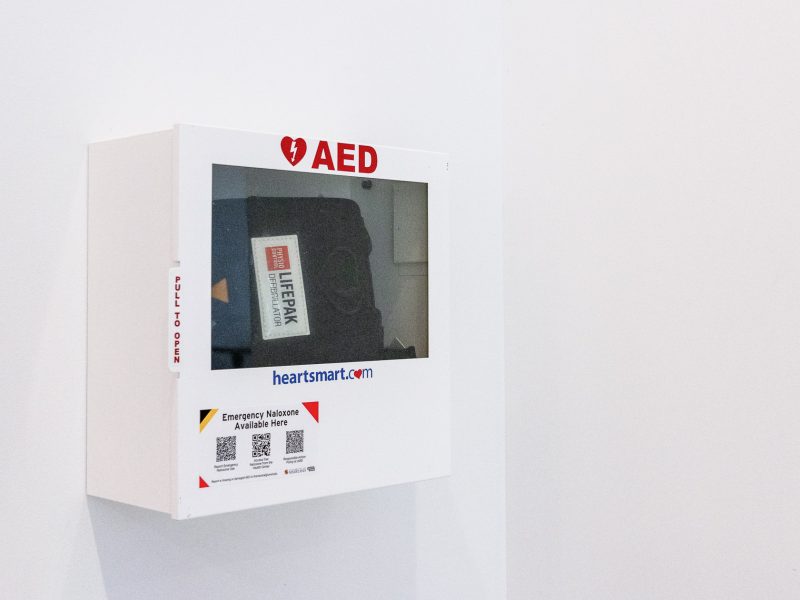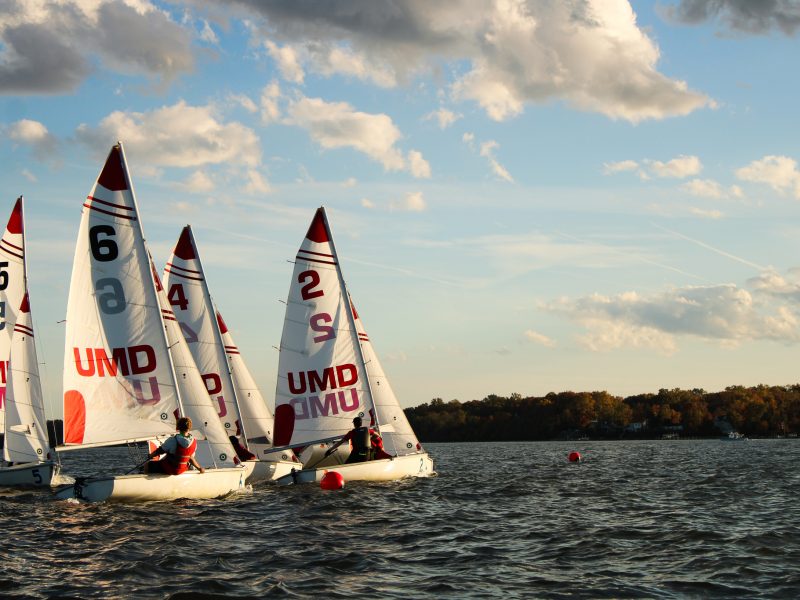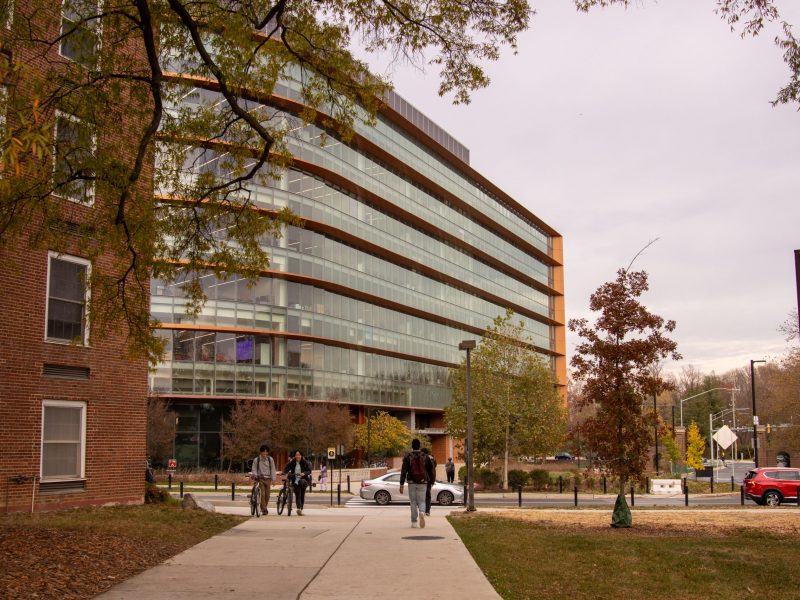By Jessie Campisi and Lindsey Feingold
Over the past few months, the University of Maryland has taken on several construction projects, including renovations to the Reckord Armory, which are slated for completion before students return to the campus for fall semester.
The Armory’s $1.5 million renovation is for this university’s Army ROTC branch, as well as the Air Force ROTC department, which were both previously located in Cole Field House, said Bill Olen, executive director of design and construction. The Navy Marine Core, a new program at this university that will enroll students starting in the fall, will also be located in the Armory.
“It’s a pretty big deal because it is the only Navy ROTC program in the state,” Olen said. “Four of the branches of the military will be in one location on one campus.”
The second phase of the project was finished in April, Olen said, and the Navy ROTC department began moving into the Armory about two weeks ago. The Air Force department won’t be relocated until after commencement, he said.
Additionally, the $3 million renovations to the Student Involvement Suite in Stamp Student Union is 70 percent complete and will finish by the end of July, Olen said. Construction crews are currently working on painting, adding ceilings and flooring and getting the space ready for inspections.
This 12,000-square-foot space previously housed about 50 student groups and Student Entertainment Events, the Student Organization Research Center and Student Government Offices until this past semester, but it is being completely redone without any student group offices except for the SEE and SGA offices. Instead, there will be meeting rooms that groups can reserve to accommodate more clubs and groups on the campus, Stamp’s Associate Director Stephen Gnadt told The Diamondback in March.
The Cambridge Hall renovations — a $15.1 million and year-long project that shut the dorm down for this school year — are about 75 percent completed and will also be finished in July, Olen said.
The 55,792 square-foot dorm is being renovated to comply with Americans with Disabilities Act standards and will include new bathrooms, HVAC systems, study rooms, windows and air conditioning. Construction crews are in the process of painting, adding flooring and hardware and getting the project ready for inspections, Olen said.
As these construction projects finish up over the summer, new ones on the campus will begin.
The $142 million Brendan Iribe Center for Computer Science and Innovation, which virtually broke ground May 1, will start construction on the 215,600-square-foot space June 13, Olen said. Over the summer, Lot GG1 -— where the center will be located — will close, and utilities, such as an existing sanitary sewer and gas line, will start being relocated. The excavation for the basement of the building will also begin, and by next semester students will see an excavation of site work and the installation of foundations, Olen said.
“Once we start in the summer, [construction] will just keep going,” Olen said. “Students that live in The Varsity will be detoured around the project site closer to A.V. Williams while the building is being constructed.”
The Iribe Center is expected to open in 2018 and will have 13 computer labs, eight collaborative classrooms, five seminar rooms and 785 seats of instructional space. There will also be 20,000 square feet of community space for studying and other activities, as well as a rooftop garden.
McKeldin Mall will begin to undergo renovations for the summer May 23, Olen said. The first phase of renovations will be on the upper mall near McKeldin Library and include correcting drainage problems, replacing some utilites and installing new sidewalks, he said, which will cost about $2 million. While construction is in progress, the upper mall will be closed to pedestrians, but the renovations will be finished by the fall semester, he said.
“The mall gets so much activity during the school year, such as the First Look Fair, that I’d rather not get the work done while students are here,” Olen said.
The second phase of renovations will occur on the lower part of the mall and will cost more than $1 million, Olen said. Facilities Management is not planning on doing phase two until summer 2017, when they can close the lower mall without inconveniencing students.
Another two-phase renovation project that is starting this summer is for the Public Health School. Construction will begin either late June or early July, said Mark Brenneman, academic facilities and operations director.
Phase one, estimated to cost about $2.6 million, will convert about 6,100 square feet of old locker room space on the first floor into faculty offices, Olen said, adding he hopes the first phase will be finished by the end of next semester.
The renovation will block part of the main concourse in the building during construction, Brenneman said. This will affect how students get to class and where students hang out and study. As of now, there is furniture in the concourse where students can sit and do work, but some of the furniture will have to be reorganized and moved, Brenneman said. Existing faculty as well as new faculty will move into the renovated space, he said.
“We have been bursting at the seams in terms of space for several years now, and the renovation is going to provide the flexibility that we need to give people new offices and support,” Brenneman said. “We have a new program called public health science that is interdisciplinary … so all departments have been hiring faculty to support that program.”
Phase two will start construction in the fall and will get rid of old locker space on the ground floor of the building for research labs and classrooms, Brenneman said.
Dorchester Hall, the next dorm on the campus scheduled for renovations, according to the 2014 On-Campus Student Housing Strategic Plan, was supposed to be closed for renovations this upcoming academic year but was delayed. Instead, the new plan is to renovate the dorm during the 2017-18 school year if the project is approved for funding, Deborah Grandner, Department of Resident Life director, wrote in an email.
Besides renovating dorms, Resident Life plans on building new residence halls to house students and is currently working with Facilities Management and administrative affairs to locate space for the new dorms, she wrote.
“We need new beds so that we have surge space to renovate the high-rise buildings like Ellicott Hall,” Grandner wrote. “When we renovate the high-rise buildings we will lose over 500 spaces that would normally be assigned to students.”
In addition, Resident Life plans to reduce the number of triples and quads in the dorms on the campus after the addition of new housing to improve students’ living conditions. Resident Life wants to meet its commitment to house all first- and second-year students, Grandner added, as well as Freshman Connection and first- and second-year transfer students.
CORRECTION: Due to a reporting error, a previous version of this story incorrectly titled the Americans with Disabilities Act. This article has been updated.



