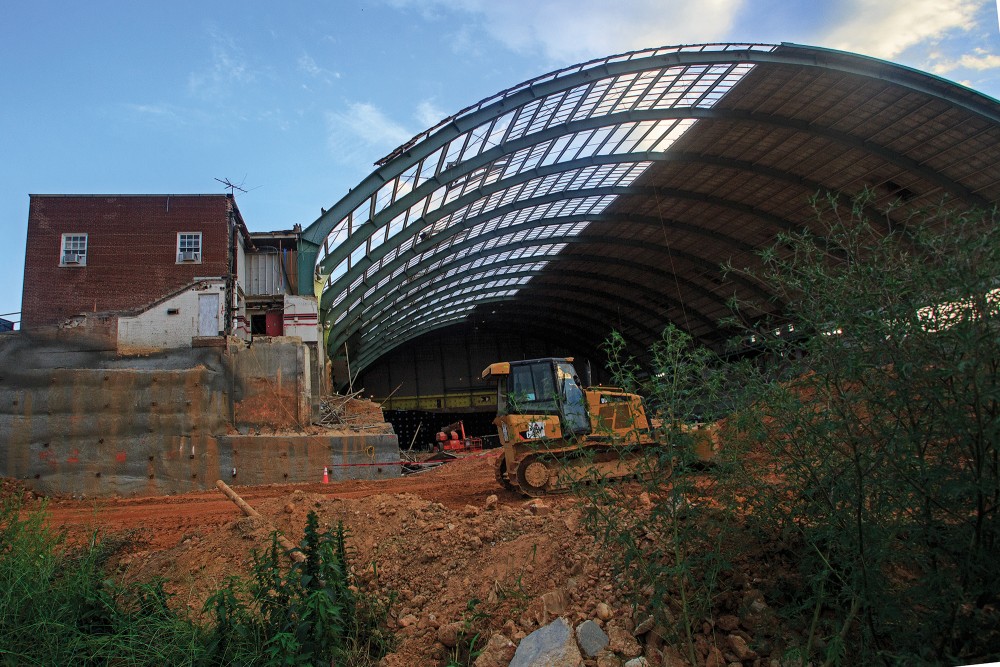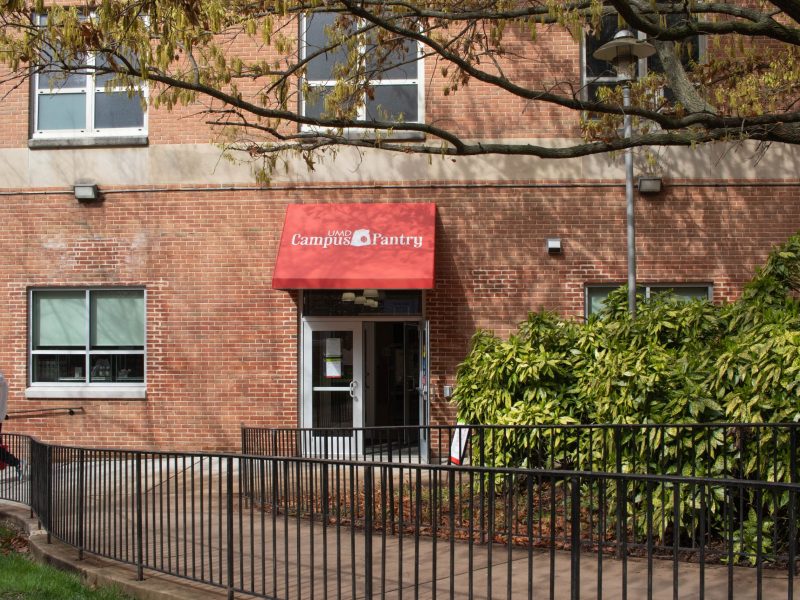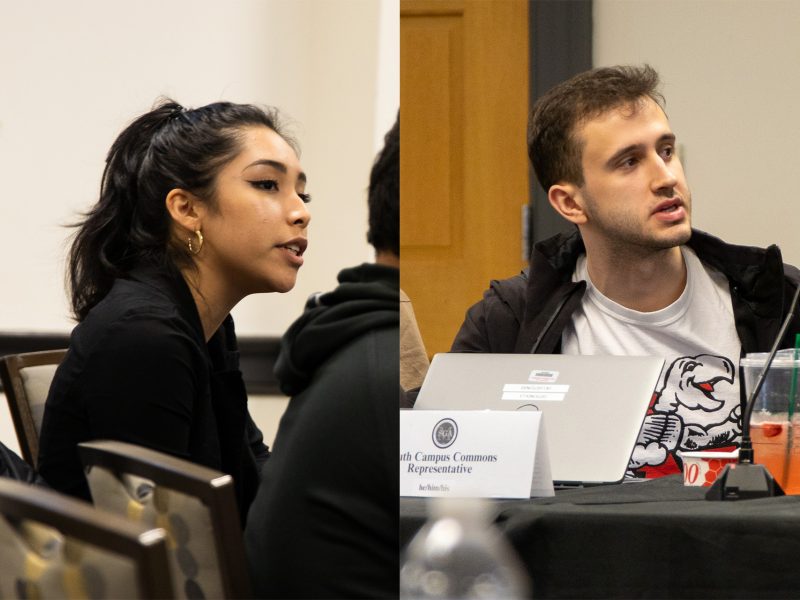Freshmen and returning students at the University of Maryland have started fall semester amid a slew of new on-campus construction projects, which began over the summer in addition to ongoing construction.
Here’s a short summary of the projects:
Brendan Iribe Center for Computer Science and Innovation
This $142 million project started July 6 after virtually breaking ground in May with the use of virtual reality headsets and shovels. So far, parking lot GG1 has been closed, trees on the site have been removed and fences have been installed. Additionally, relocations are in progress for the water, sanitary sewer and natural gas lines. Bill Olen, executive director of planning and construction, said the Iribe Center is expected to open in 2018 and will have 13 computer labs, eight collaborative classrooms, five seminar rooms and 785 seats of instructional space, according to a previous Diamondback article.
The center will also feature 20,000 square feet of community space for studying and other activities, as well as a rooftop garden.
McKeldin Mall renovations
Phase one of the mall renewal, which started May 26, was supposed to be finished before classes started, but heavy rain this summer delayed the project, Olen said. The $2 million project will finish Sept. 16. The construction will replace antiquated underground utility systems and install a new irrigation system, a new water line and an improved storm drain, which “will stop flooding and improve the quality of turf,” Olen said. Phase two — which will launch the same construction on the lower part of the mall— will start next summer.
School of Public Health
In another two-phase project, 6,100 square feet of old locker rooms on the first floor of the building will be transformed into offices and conference rooms, Olen said. The $3.2 million undertaking began in June and phase one is expected to be complete in November. Phase two will begin at the end of year and consists of converting more locker space into labs on the ground floor.
A. James Clark Hall
Construction — which began in June 2015 — continues as planned, Olen said, and is scheduled to be complete June 2017. The outside of the $152 million building is just about complete, the windows are finished and the tower crane for the project was just removed in the past week, he added.
Edward St. John Learning and Teaching Center
Construction, which started in June 2014, will continue through the end of year, Olen said. He hopes the project will be complete by the end of December, but the building won’t be open for classes until June 2017. During the spring, equipment will be moved in, AV systems will be installed and the labs will be set up. The building will officially open for summer session I, and will host more than 12,000 students per day next fall, Olen added.
Cole Field House
Construction for the $155 million project started in December 2015. Phase one — a $45 million investment for an indoor practice facility — is estimated to be complete in May 2017. So far, demolition has been completed and the stands inside of the bowl have been removed. The roof is being taken down and the north side of the building is demolished.
“There is this big gaping hole — it’s pretty spectacular to see the north side of the building gone and to be able to see inside the building now,” Olen said.
Phase two, which will include a research facility and clinic in addition to the indoor practice facility, will cost $110 million and will be completed in late 2018.
H.J. Patterson Hall
The renovation of wing one is estimated to be complete in November. Construction started in October 2015 and the renovations cost $18.5 million — consisting of updating the first, second, third and fourth floors of the wing, Olen said. The Offices of International Education Services, Chinese Affairs, certain education abroad offices and other programs — which are all currently scattered around the campus — will be combined into this building over winter break after the renovations. So far, construction crews have replaced windows, installed new American Disability Act-approved restrooms, a new elevator, a new HVAC system, a new electric system as well as new fire alarms and sprinklers.
“This is the biggest project we will finish up over the fall semester,” Olen said. “We are close to finishing; all that is left is final flooring, ceilings, carpet and final paint.”
The construction crews are currently waiting for the air conditioning to activate in the building before making those final renovations.



